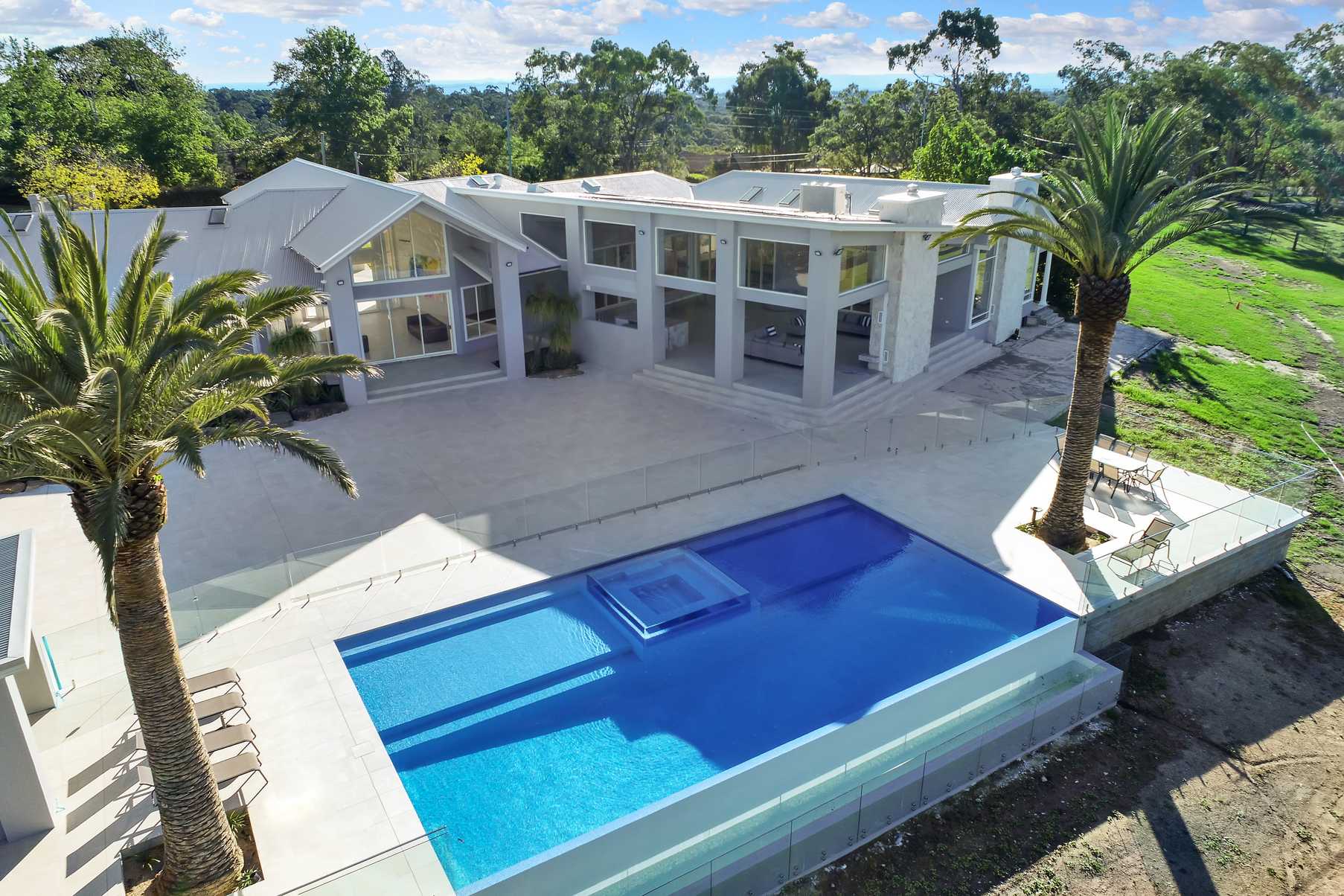HIA housing award
ABOUT US
Patterson Built is an award-winning, family-owned construction company with over 20 years’ experience delivering custom homes, renovations, extensions, knock down rebuilds, commercial projects and pools throughout the Hawkesbury, Hills, Hornsby, Blue Mountains, and surrounding suburbs. Our passion for building has been passed down through generations and drives us to raise the bar in custom home building in the Sydney Region.
At Patterson Built, we offer a complete design and build service and can assist you with engaging with the right architect, managing all consultants and approvals, right through to the completion of your project. This approach ensures a seamless experience and a streamlined building process that is personalised to you.
What sets us apart though is the care and pride that we take throughout the building journey, the experience we provide to our client’s and the exceptional homes that we build.
Our mission is to build every home as it if were our own. This begins with an attitude of excellence which extends throughout the entire building journey from concept right through to the moment you get your keys- and beyond. For you this means a personal and professional relationship underpinned by integrity and sincerity.
When it comes to building, we believe that the small details make all the difference. We seek to truly understand what matters most to you. Your life, your family, your aspirations and then build a home around what is most important to you. And by limiting the number of projects we undertake at any one time; you get the personal attention and care you deserve.
Our homes are built to the highest standard, with premium materials, unrivalled workmanship, and luxurious finishes. We pride ourselves on embracing the meticulous details that come with building custom projects and work collaboratively with local architects and designers who share our vision of unparalleled quality and craftmanship. This is complemented by our established methodologies and systems to ensure your home is delivered seamlessly- giving you piece of mind from concept to handover.
PROJECT DESCRIPTION
The Luxury of Living
This breathtaking custom-built home was designed and built to take advantage of the exclusive acreage lifestyle that one of Sydney’s most prestigious countryside locations has to offer. Located in Kenthurst in Sydney’s greater suburbs, the home offers an intentionally warm and embracing presence that invites interaction and welcomes its guests and family.
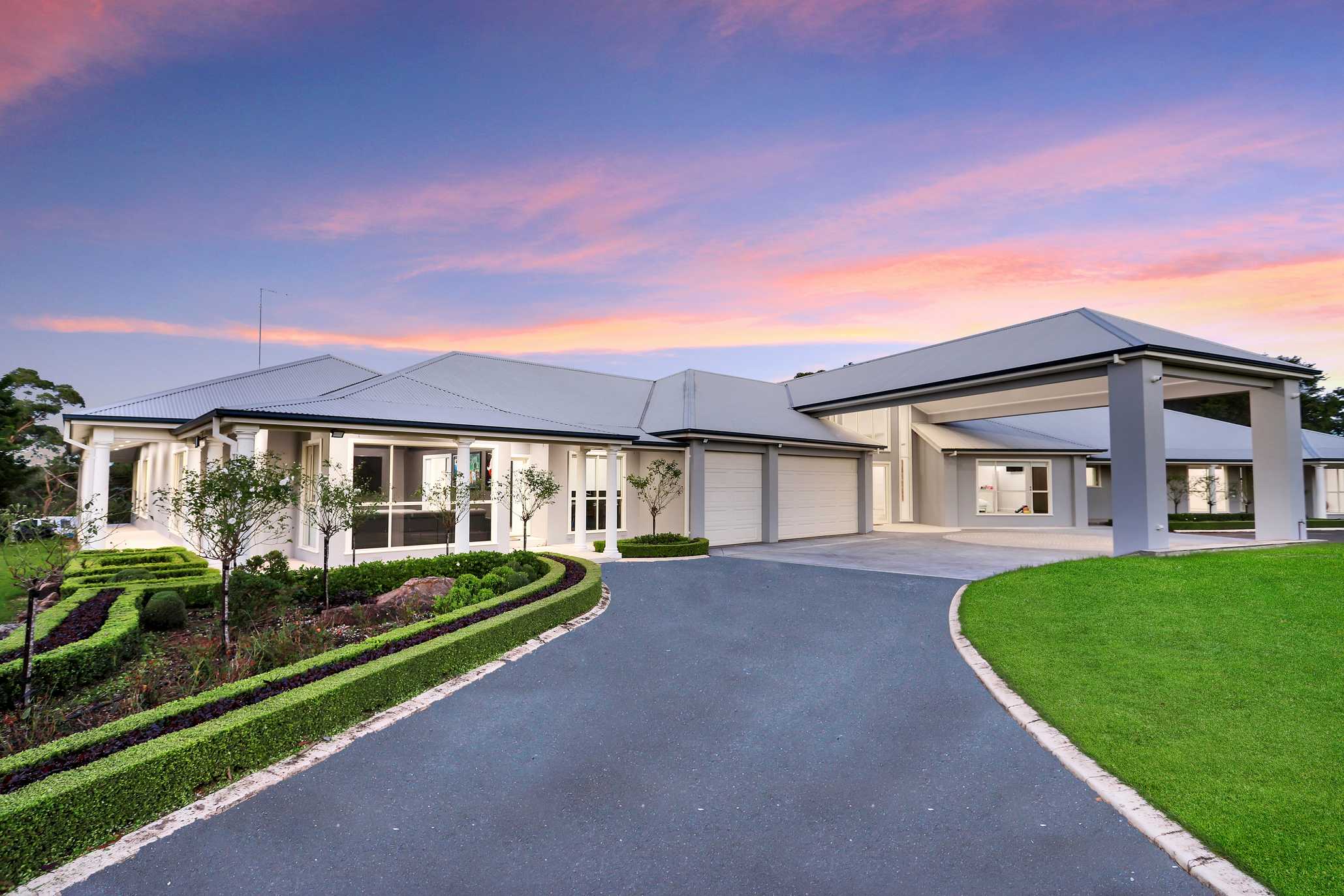
Our client’s brief was simple, create a home that maximises the idyllic bushland views and flood the home with lots of natural light to create a sanctuary perfect for entertaining and family living. One of the key components of the build was to ensure that the new renovation/extension integrated seamlessly within the existing structure that was being completely exenterated and remodeled.
Whilst we were not involved in the initial planning and design we worked in collaboration with the architect and clients throughout the build to ensure that the clients brief was achieved with maximum attention to detail. The new works see an extension of the previous home to allow for a comprehensive approach to contemporary living and in the process, breathe new life into the existing home.
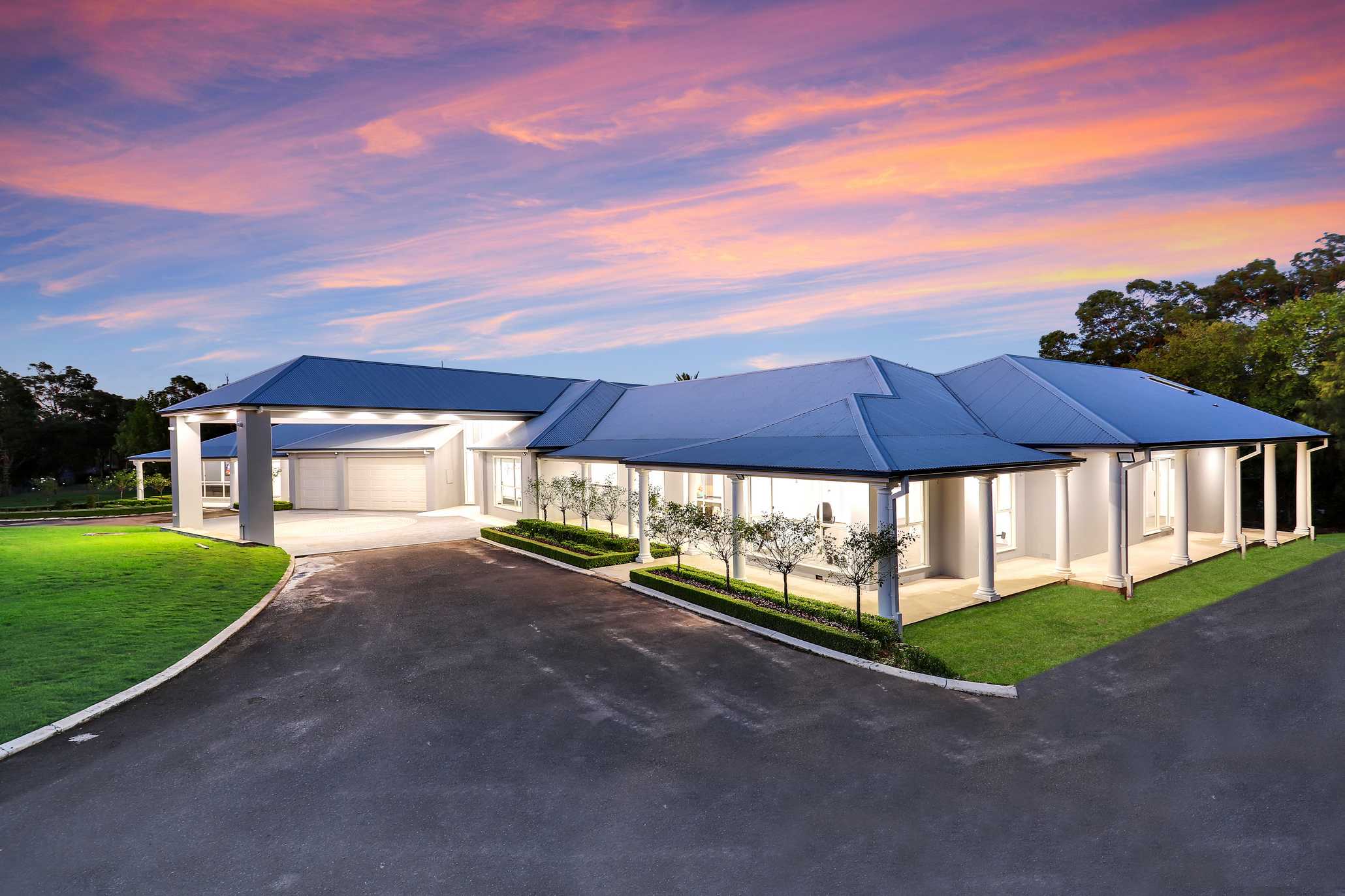
Driving down the driveway and parking on the cobblestones under the expansive portico provides a true sense of arrival and the impression you are about to experience something truly special. Upon arrival your eye is immediately drawn through the glass front doors, through the property, across the water’s surface straight to the transition between the water line of the infinity edge resort style pool and the natural bush horizon.
Opening the front door shocks the senses via the sheer grandness and expanse of space provided by the 5.5 meter ceilings, clean architectural lines and crisp white finishes. The sense of opulence is grounded by abundance of natural marble floor tiles (100m2) throughout the space. Walking through the entrance foyer of the property the panorama of the pool expands again framed by the large glass doors at the back of the room, teasing the individual’s senses through visual ques like the cube of water which appears to be simply floating on the water’s surface (created by the glass lined spa).
The exceptional interior is complemented by the principle exterior wall linings, a James Hardie EasyTex sheet product to tie in with the existing blue board and granosite finish. The product creates a crisp, architectural presence with a linear subtle surface to maintain a sense of texture and character. To enhance the lightweight finish, a series of masonry columns and acrylic render were added to the grand entrance and alfresco areas with the elevation and height immediately demanding attention.
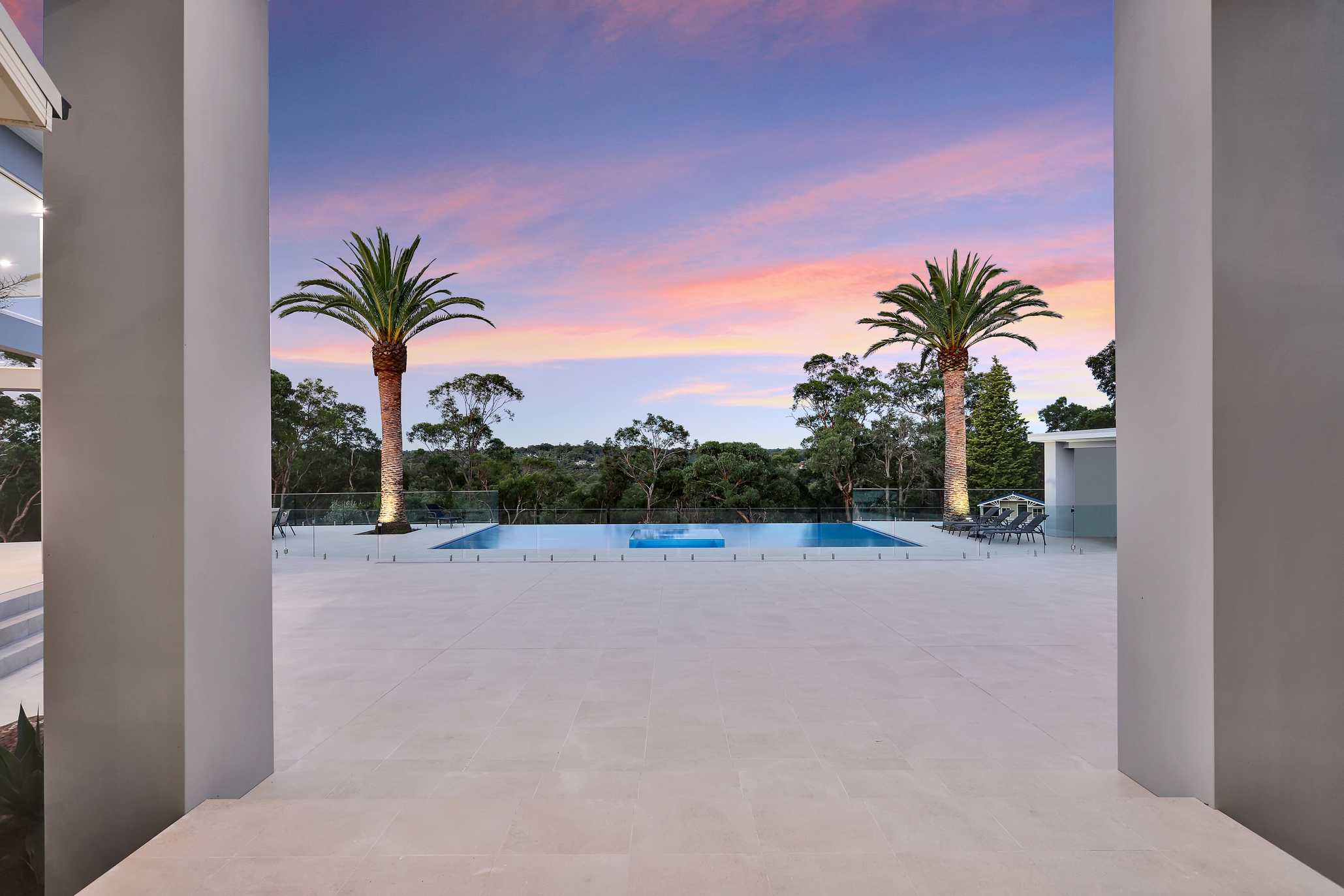
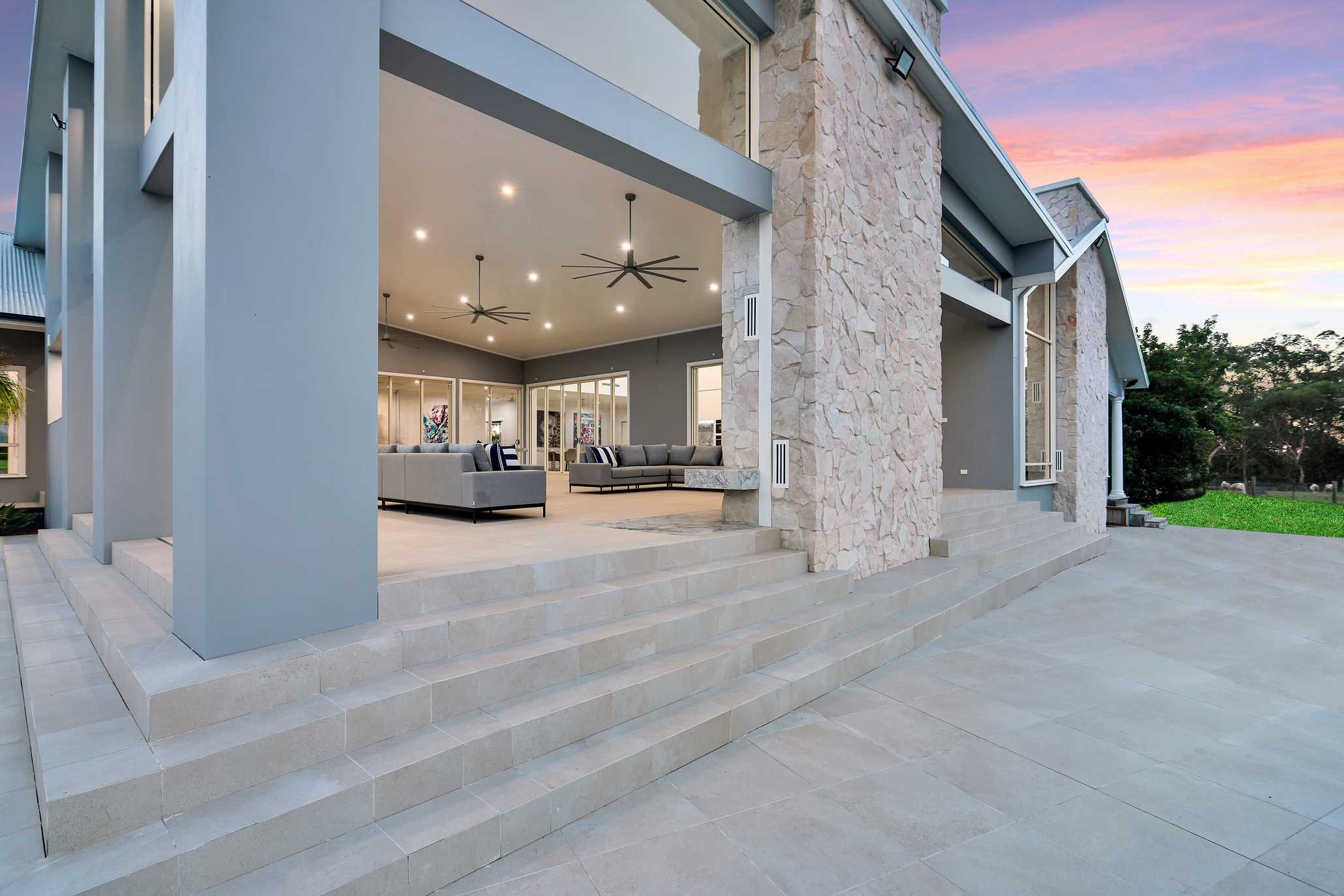
Designed for Family & Entertaining
Extending from the exterior, the home is set across a single level with the pool being the centerpiece of the design, an aspect that instantly makes you feel like you are sitting high up in the Hollywood Hills. The bedrooms are set in the eastern wing that can be closed off to the rest of the home offering the ultimate in privacy and the capacity to be warm. Here you will find the bedrooms and master suite with his and her walk-in robe and a retreat style ensuite. In this space the entire roof needed to be stripped back and replaced to allow for the raked ceilings, a beautiful feature that draws the eye naturally upwards and complements the floor to ceiling marble tiling in the wet areas and high-end luxury selections.
Opulence Personified
Across its generous 5 bedrooms including the master suite, luxury infinity pool, guest suite, billiards room, shared living, dining and kitchen area, the home is connected and consistently feels open and warm despite its size. In the western wing you will find the open plan living, generous entertainer’s kitchen and dining area which is extended by the enormous alfresco area that creates the amazing outdoor entertaining area, a necessity for those balmy evenings relaxing by the pool in summer. This was an area that the clients would use frequently so we needed to create the ultimate wow factor here.
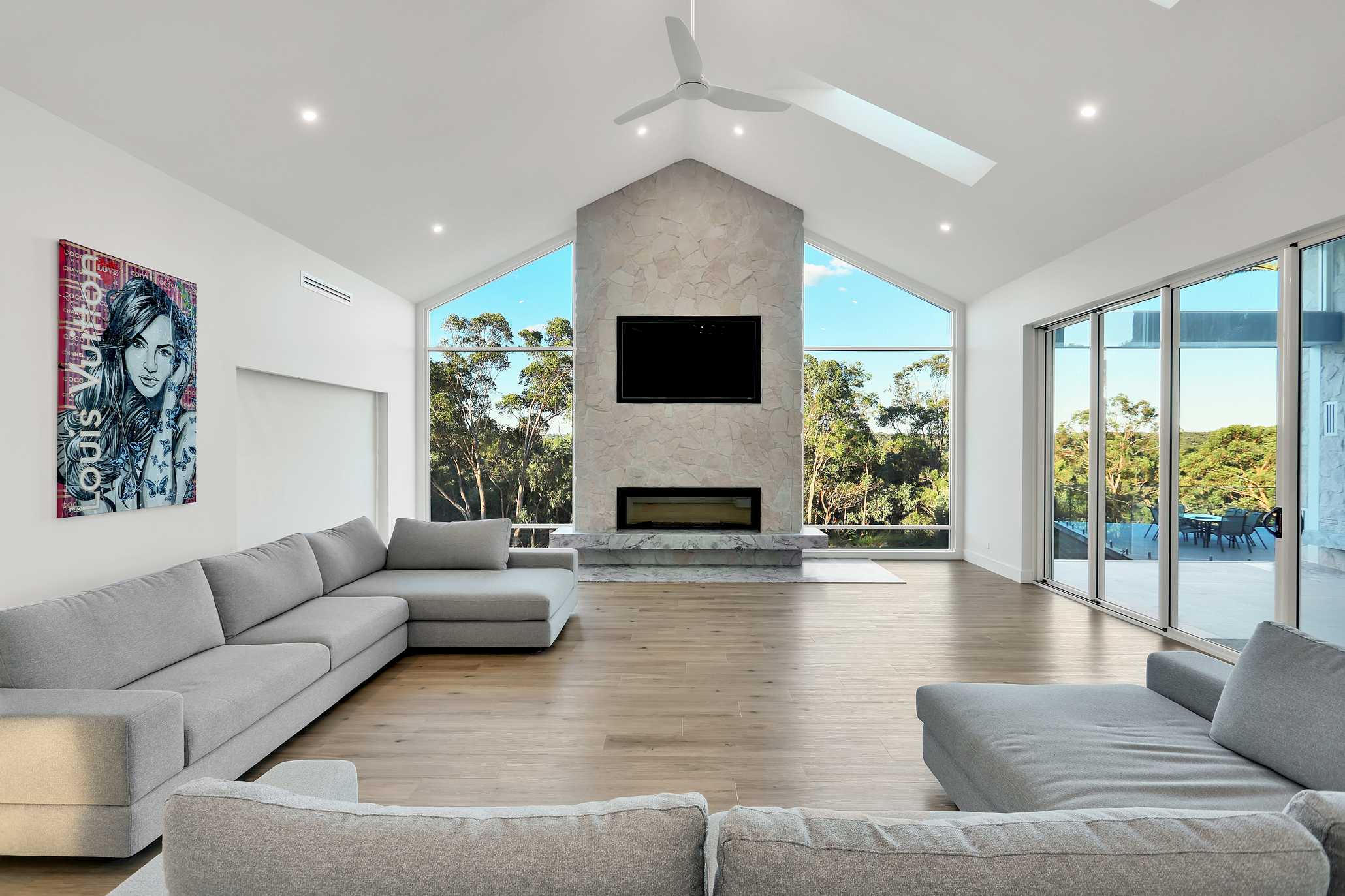
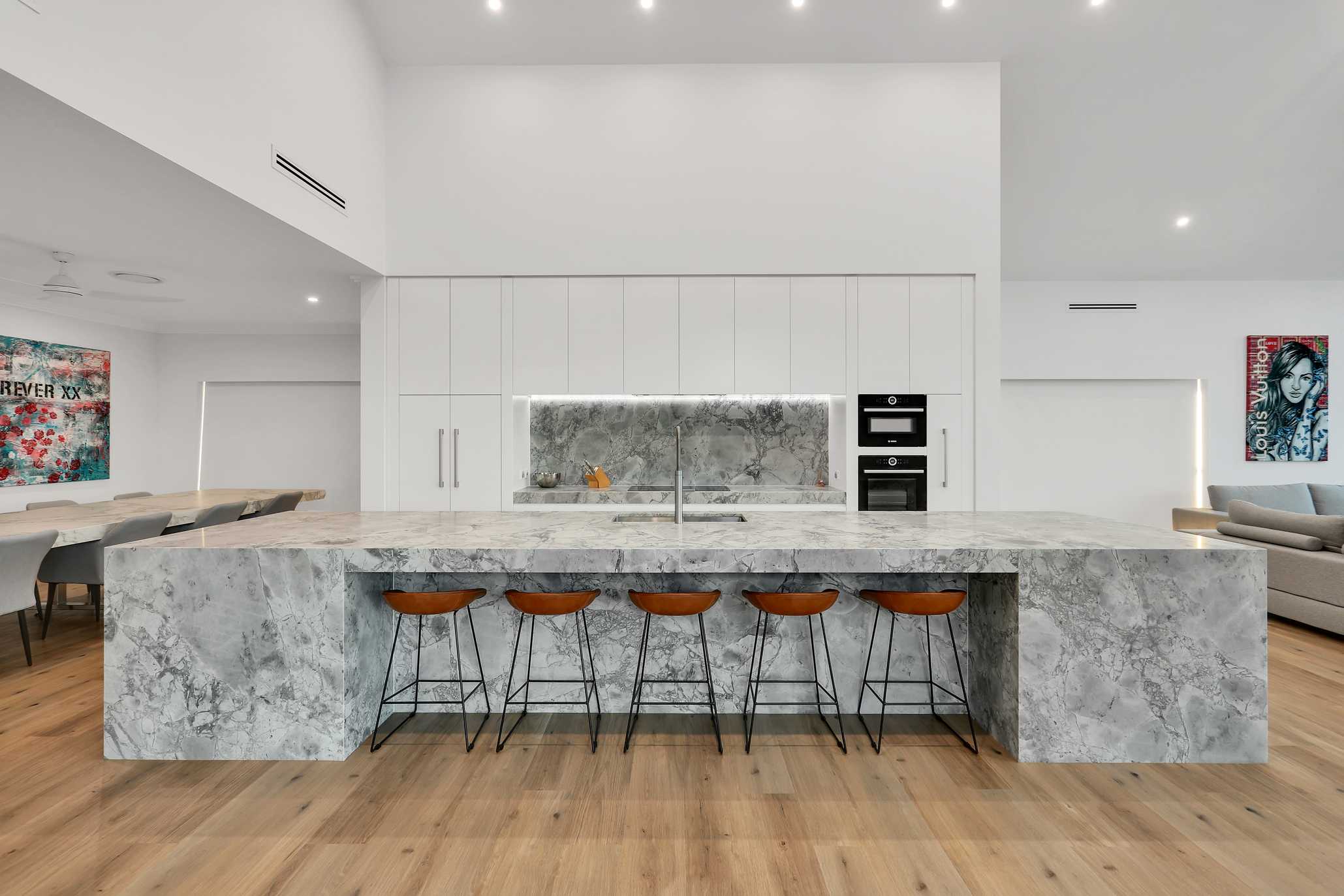
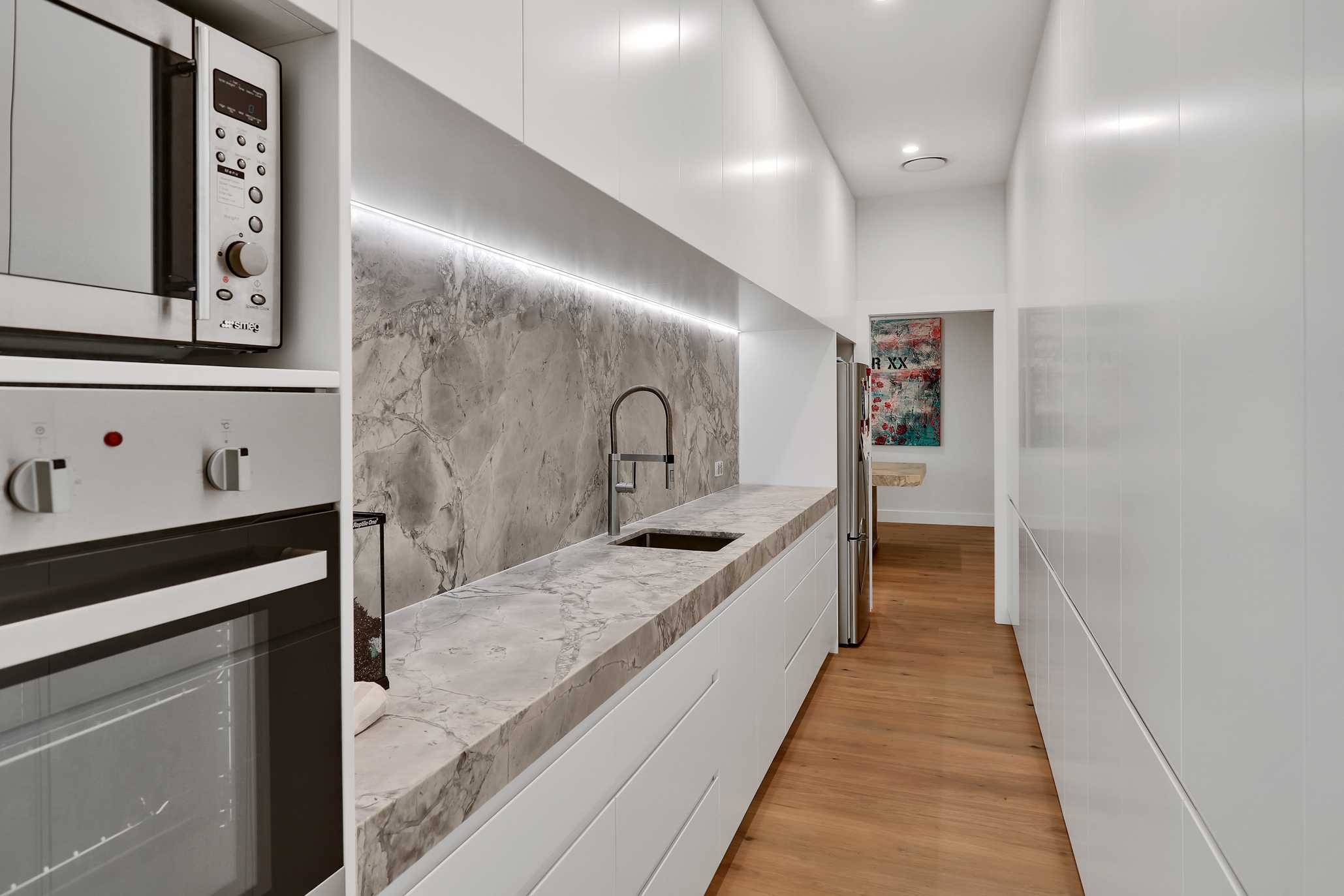
Luxury Entertainers Kitchen
The kitchen formed a centre piece in the open plan living space and needed to work as a domestic kitchen and an area to entertain guests. The kitchen features a luxury joinery package, super white natural granite 100mm benchtops with waterfall edges and splash black, and a large butler’s pantry that cleverly conceals the back of house amenities maximising every inch of space. The kitchen offers a sleek and contemporary feel with the inclusion of an integrated fridge and dishwasher which gives a seamless finish to the custom cabinetry. The symmetrical design of the draws and cupboards maximises function and provide an abundance of storage. The under mounted sink in the kitchen and butler’s pantry integrate flawlessly into the bench tops and enhance the sleek design with the kitchen island being designed to give the impression that it has been carved out of one singular block on stone. The super white granite finish is also carried through the other stone elements throughout the home.
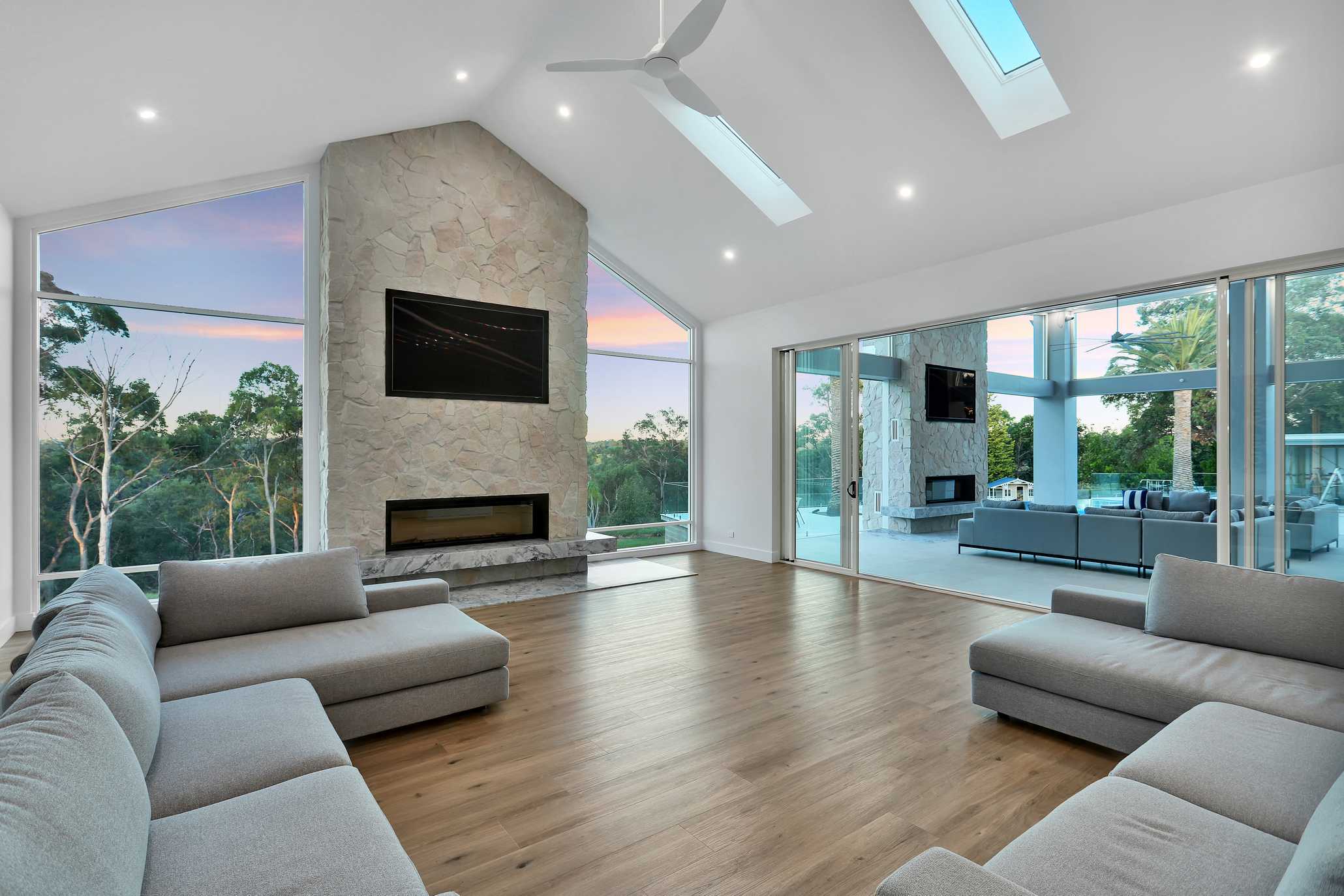
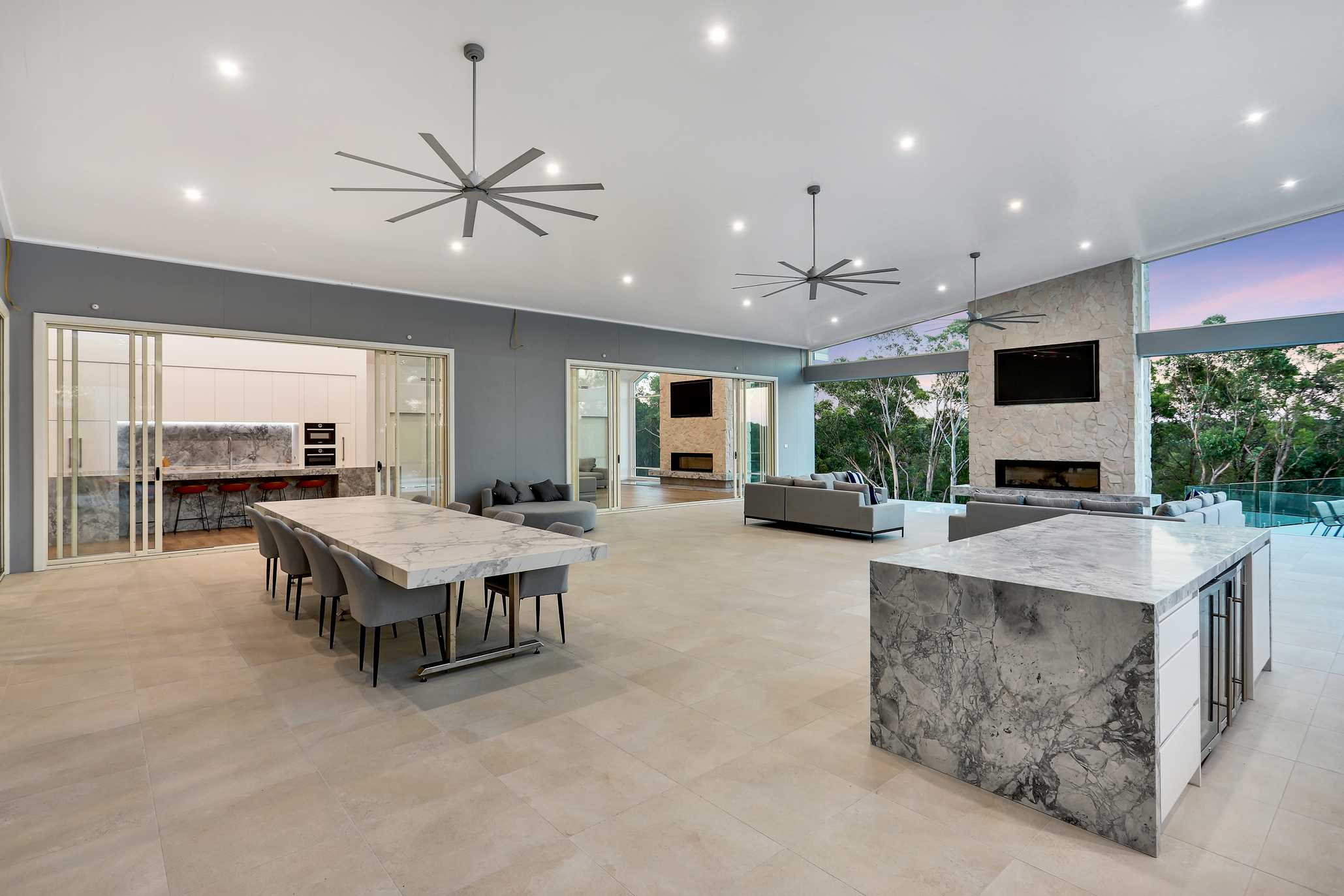
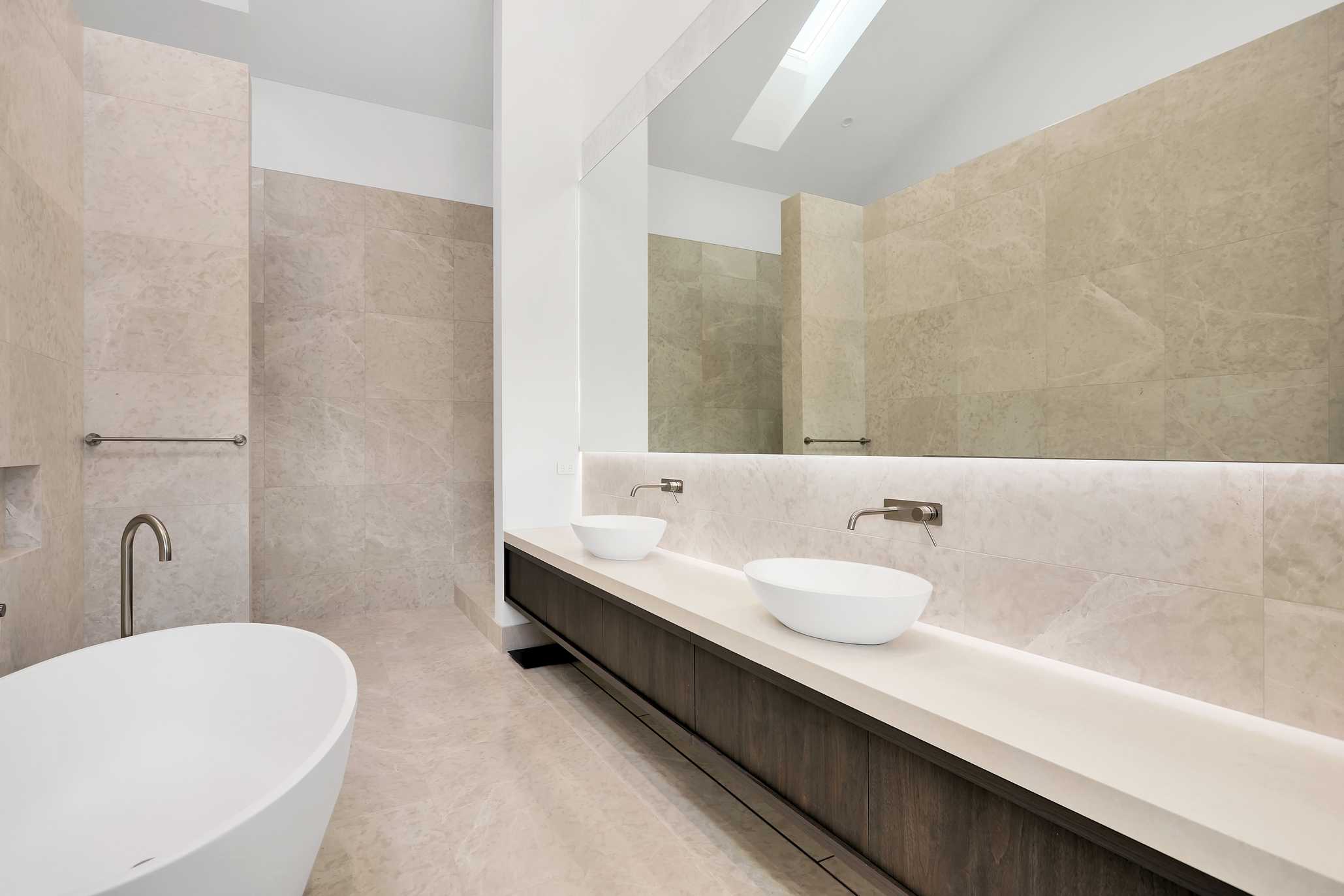
Open Plan Design
Home to a family of four, the additional floor space needed to feel like a natural evolution from the original, creating an opportunity for everyone to live harmoniously. Considering the needs of the family and how they wanted to live, it was necessary to create an array of spaces for everyone to enjoy- both small and intimate, and then more open and engaging in active shared areas.
Magnificent Features
The high-pitched roof is an impressive feature of the design and has been left fully open to create a sense of grandeur. Celebrating movement and light, the aspen white stone fireplace in its vastness leads the eye upwards, while also reinforcing a verticality and grandness to the living space. The aspen white stone was installed to both internal and external faces of the fireplace where each stone was carefully chiseled, hand crafted and placed with accuracy. The lofty, soaring nature of the shared living space offers itself as a gesture to pause and take a moment while also being a hive of activity. The custom design of the windows that surround the fireplace maximise the view and bring the outdoors in capturing a plethora of natural light that filters into the room creating a bright and radiant atmosphere.
Textures & Natural Materials
Integral to the home is an ingrained sense of longevity and connectivity, ensuring the spaces, materials and resonance of home all come together to complement how the family exists in the space. We wanted to create a home that supports the way they wanted to live, a home that remains dynamic and engaging for decades to come. By adopting an authentic approach, we incorporated rich layers of naturally occurring textures such as marble, stone, and timber into the build, designed to evoke a sense or permanence and to allow the home to age gracefully with time as the family continues to evolve.
Meticulous Attention to Detail
Another natural material used throughout the home was natural granite, installed to the main kitchen and splash back, outdoor kitchen and splash back with water fall edges, butler’s pantry, and splash back, vanities, laundry, office desk, powder room, media room cabinet and two chimney lintels. The granite arrived on site in various pieces where we had to use expert planning and precision to carefully lift the stone with an excavator off a truck and transfer it onto a portable table which was then lifted by 5 men and positioned in place.
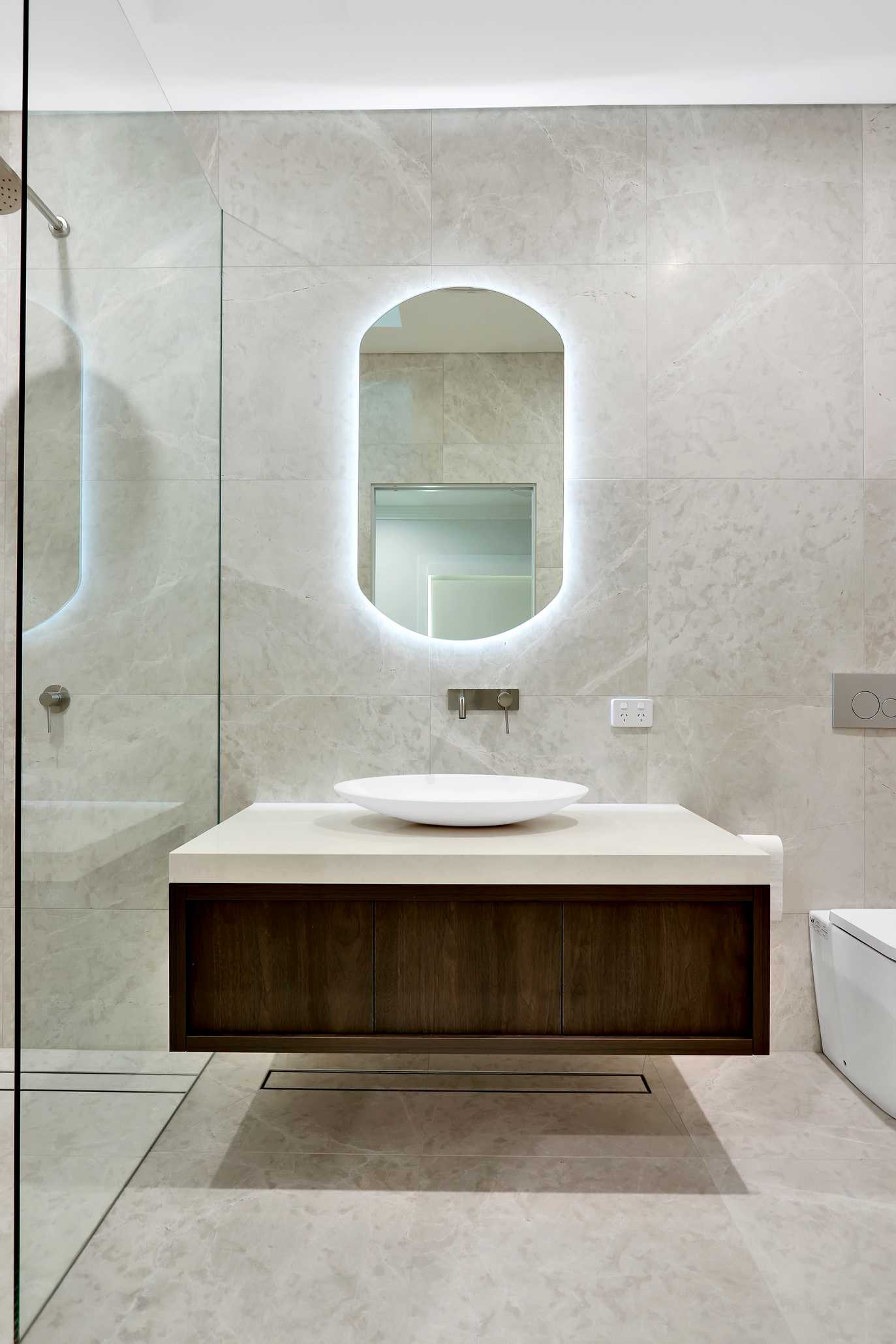
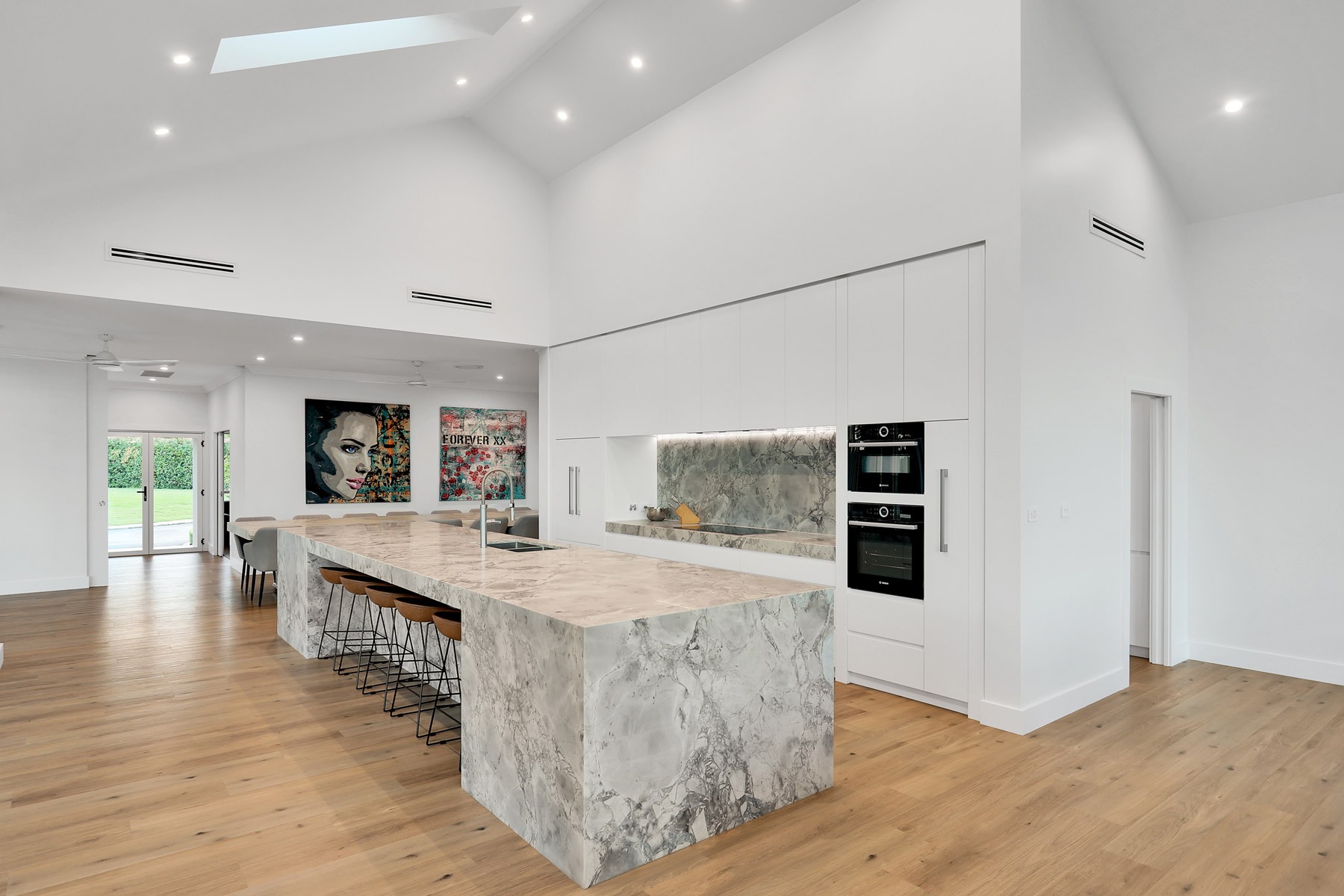
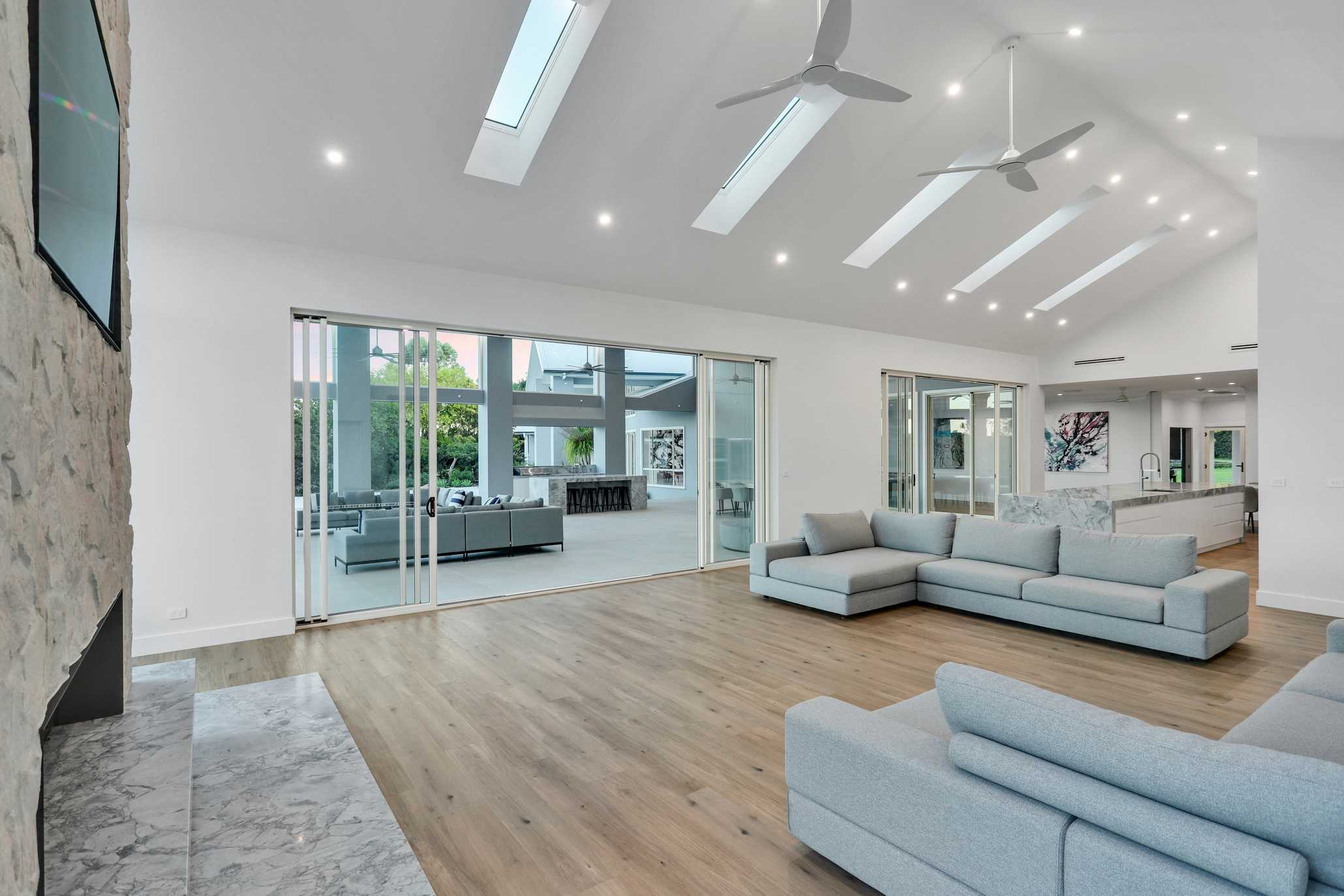
The home has large openings that blur the boundary between the interior and exterior with an abundance of windows that are carefully orientated to capture prevailing breezes which will keep the house cool and fresh throughout the year facilitating natural ventilation. During the design process the clients vision, a key aspect of the build was the enable the inside social areas like the kitchen, sitting and billiards rooms to flow out onto the alfresco entertaining space, which we achieved by extending the footprint of the home outwards via large floor to ceiling glass sliding doors. To complement the luxury feel in the alfresco area, PVC Plus paneling was used for the ceiling as it is light weight and weatherproof and the additional fireplace that complements the internal fireplace to create a consistent flow throughout the home.
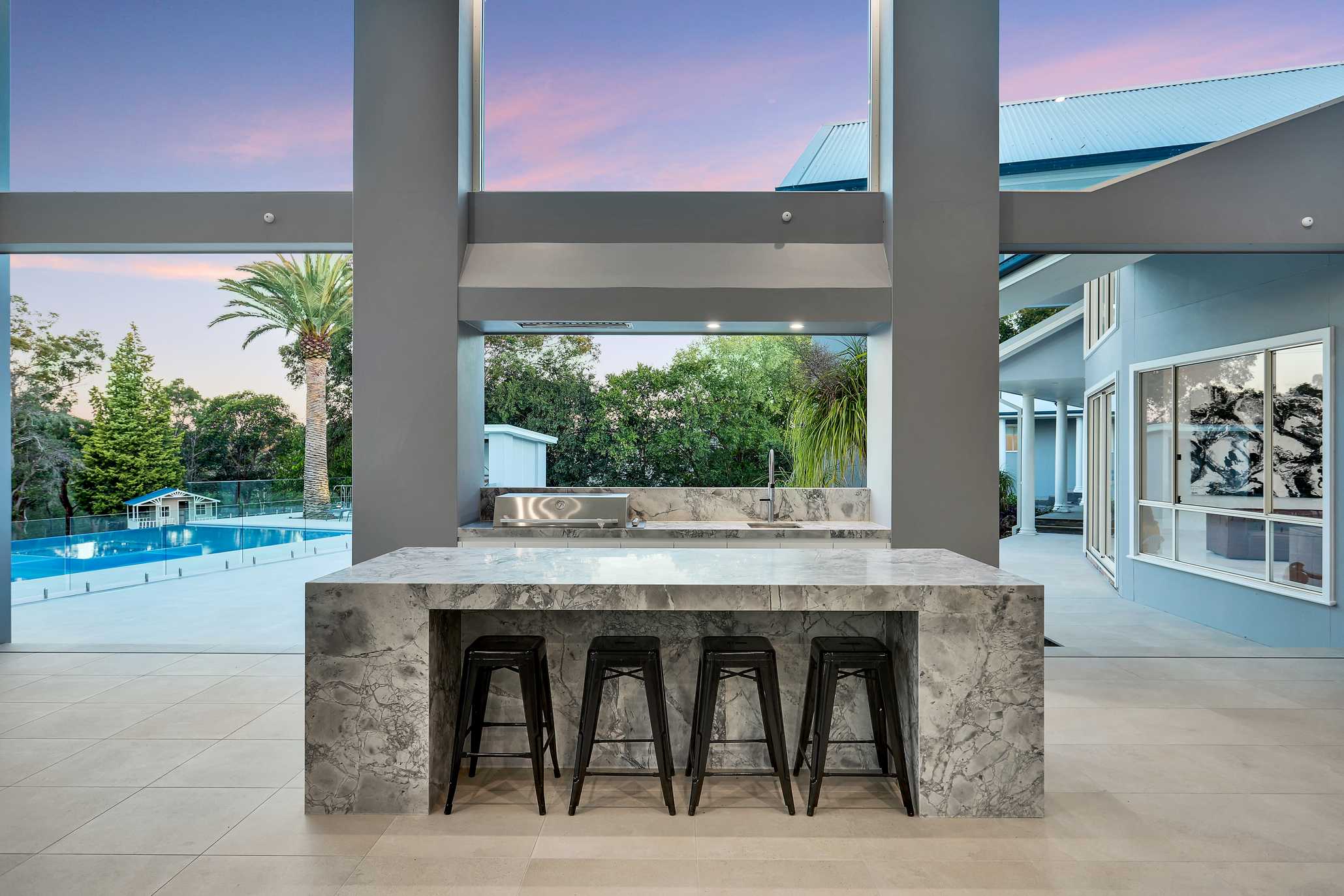
Luxury Inclusions
A special detail of this space is the two custom made 9m porcelain sheet tables that the client’s asked us to make. The brief was to create a large table to seat twenty people and to make them look like they were floating. To complement the joinery benchtops these were built with a natural look with structural steel frames that needed to be constructed to support the weight and achieve the two beautiful floating tables that create a resort style feeling, perfect for entertaining family and friends.
Infinity Pool with Floating Spa
One if the most impressive features of the home is the custom infinity pool with an in built spa and cabana area. Originally there was a pool on site however the design felt tired, dated and no longer met the needs of the clients. The original pool was filled in and a new custom pool was built further back to allow more space for entertaining with the new alfresco area. One of the wow factors of the beautiful pool was the in-built spa set in the centre of the pool; this is a focal point as you step into the grand entrance of the home. In the construction of the spa, a low iron 19mm ultra-clear star fire toughened glass was used to create the illusion of a floating spa- a stunning visual focal point that the client’s love.
To complement the design the pool featured a total of 215m2 of Niebla 25mmx05mm mid blue pool mosaic tiles, automatic cleaning, solar heating to the pool and gas heating to the spa and a hidden pool pump area that was installed below the pool, so it wasn’t visible to the eye. To create the luxury feel that the clients wanted we incorporated usable beach areas perfect for the kids and relaxing on and also craned in two 6.5m tall palm trees either side of the pool to create a luxury touch.
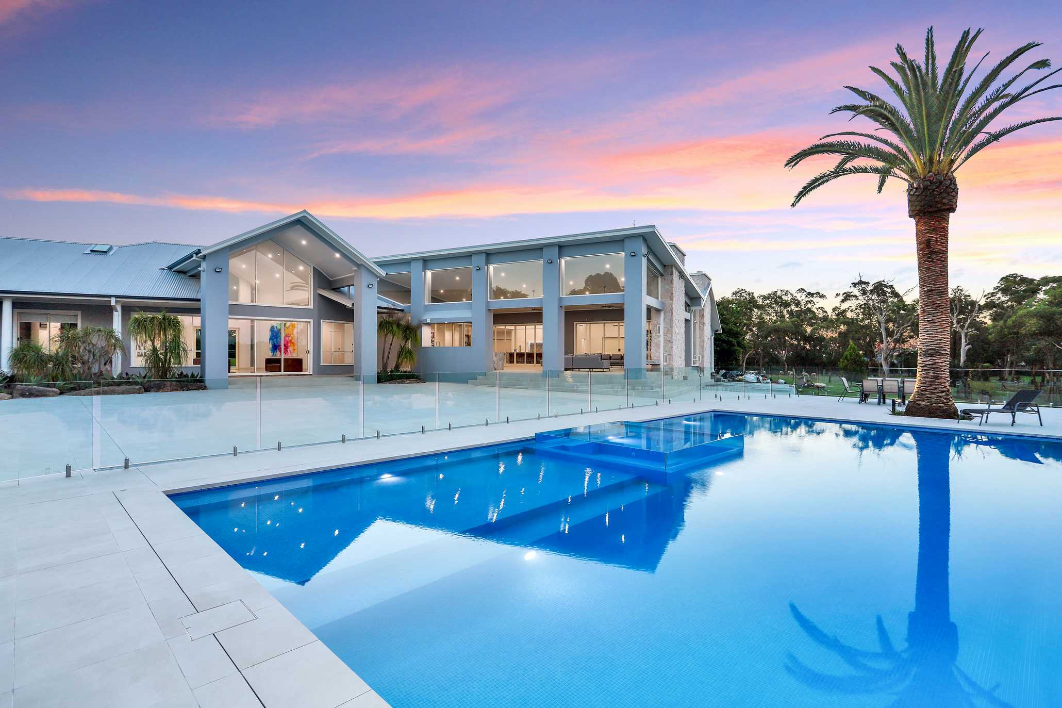
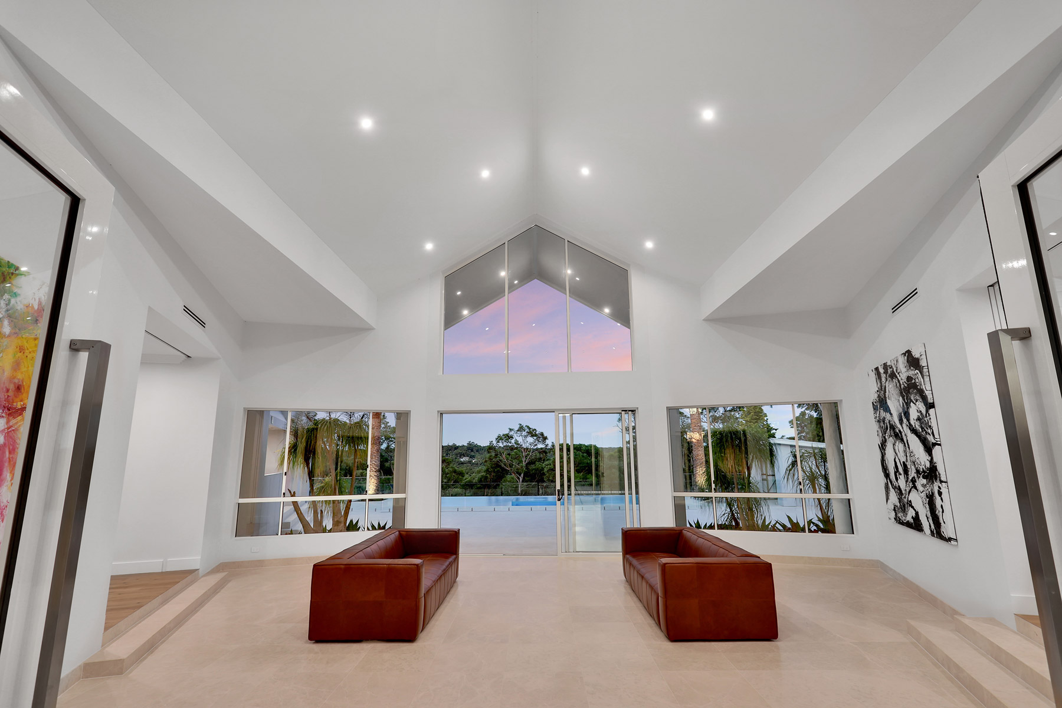
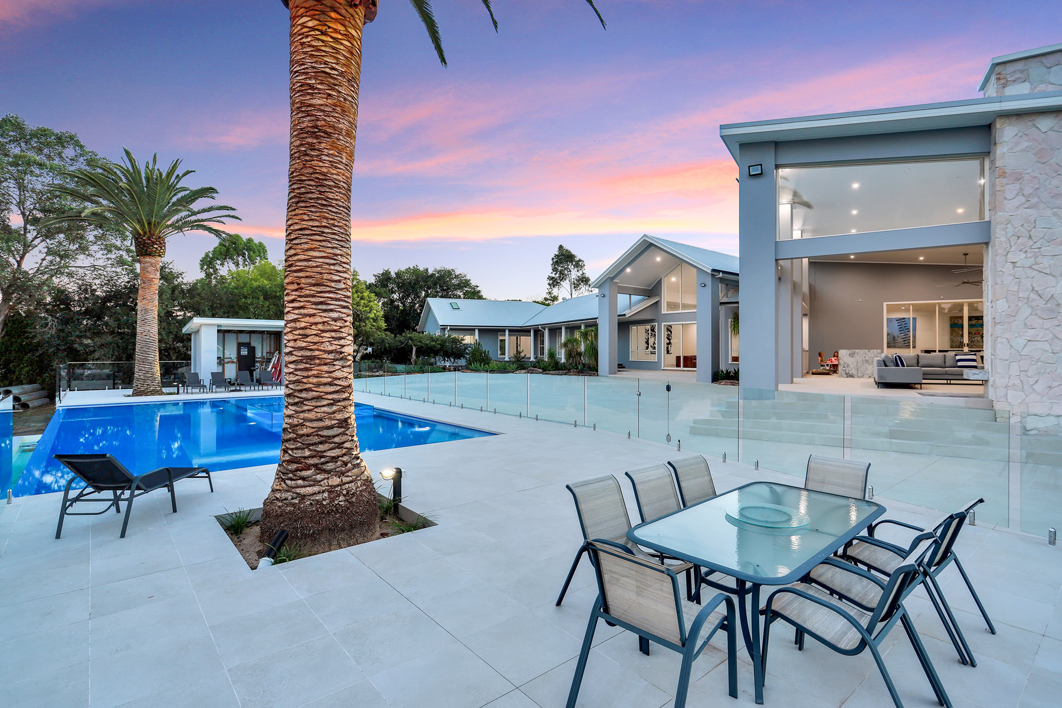
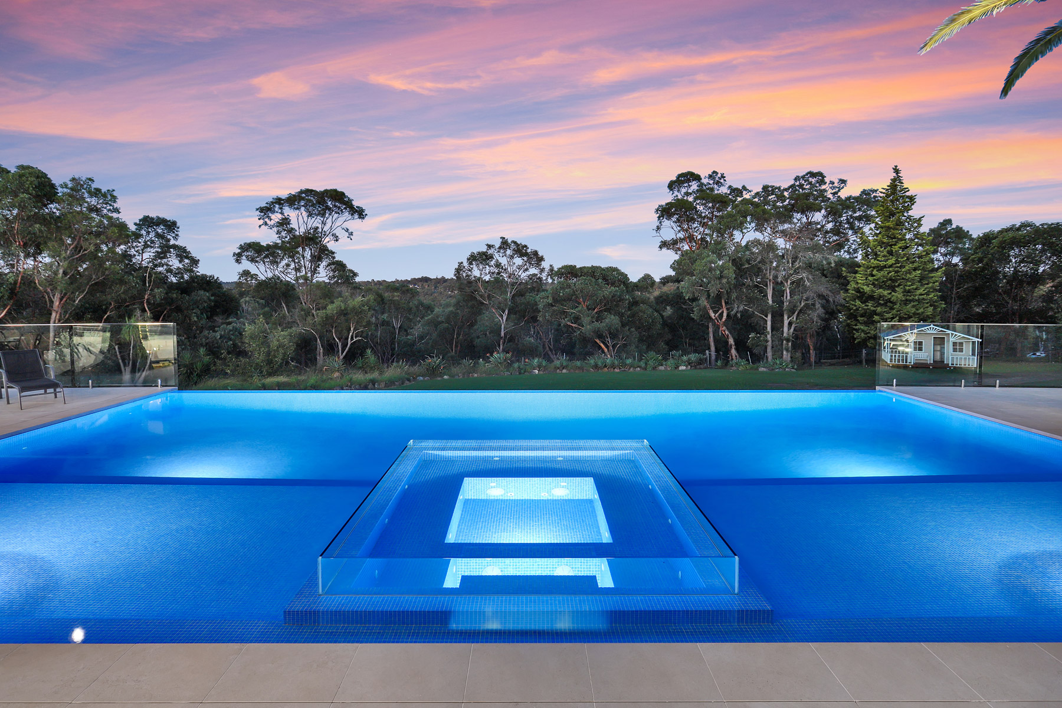
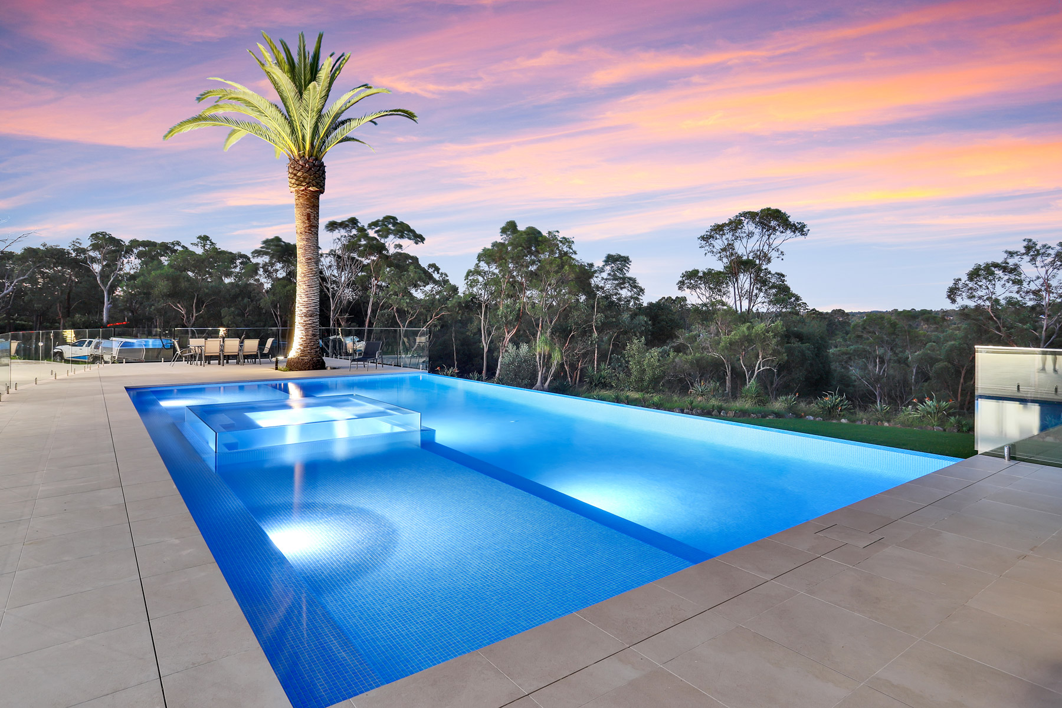
The result is a stunningly beautiful and Patterson Built is honored to have received HIA housing award for this work open plan home that is flooded with light and embraces the country lifestyle that Kenthurst has to offer. The clients were extremely impressed with their new home and Patterson Built is honoured to have been able to work with them and bring their vision to life.
PROJECT CHALLENGES
Throughout the build, flexibility was key, and this is something that we pride ourselves on offering to our clients. When we initially started the demolition, we encountered that the sub floor had moisture issues due to the lack of ventilation and drainage. We overcame this issue by redesigning and installing an agricultural drainage and stormwater system that rediverted and expelled any sub floor moisture coming in. Another challenge that we faced was the client’s wanted an additional ensuite added to the guest suite. To make this happen we had to make amendments to the approved plans and provide details to the Private Certifier to get this approved quickly to avoid inefficiencies in the project.
CLIENT MANAGEMENT
Constant communication and collaboration throughout our builds is one of our key focuses. From the initial meetings with the client and architect right through to completion of the home every detail of the project was discussed in detail and collaborated on prior to execution.
Throughout the build we were honest and transparent in our approach and were able to build a trusting and comfortable relationship with the client’s who were comfortable with us making significant decisions to benefit the outcome. This meant that they were also comfortable talking to us about any minor issues or concerns that they may have had.
We believe that our best work comes out of great relationships with our clients. We listened very carefully to what our clients wanted, and because they felt listened to, they placed a huge amount of trust in us.
TESTIMONIAL
“Grant and the team at Patterson Built have been relentless in providing us with a truly unique and custom building experience. We knew our building journey was going to be lengthy, so we needed a builder who was honest, reliable, knowledgeable and trustworthy and we felt that Patterson Built encompassed all of these qualities.
Grant took the time to gather information and build a relationship with us. From here we were actively encouraged to share our vision, ideas and be engaged in the whole building process. Grant and his team ensured that communication was consistent and frequent throughout the build. They provided quality finishes but also offered flexibility with design choices.
We were fortunate that Grant and the team were able to handle all facets and elements of the build. We appreciated the valuable input that the team put into our design and we also felt that our vision and ideas were valued and listened to. The relationship that was established with Patterson Built has resulted in our dream home becoming a reality.
We are thrilled with final result and so grateful for everything that the team has done to ensure that we didn’t just build a new house, we created a home and lifestyle for our family that will positively impact our lives.”
– Cameron & Kristy Yates
“Our best work comes out of great client relationships. We listened very carefully to what our clients wanted, and because they felt listened to they placed a huge amount of trust in us.”- Grant Patterson
– Grant Patterson
